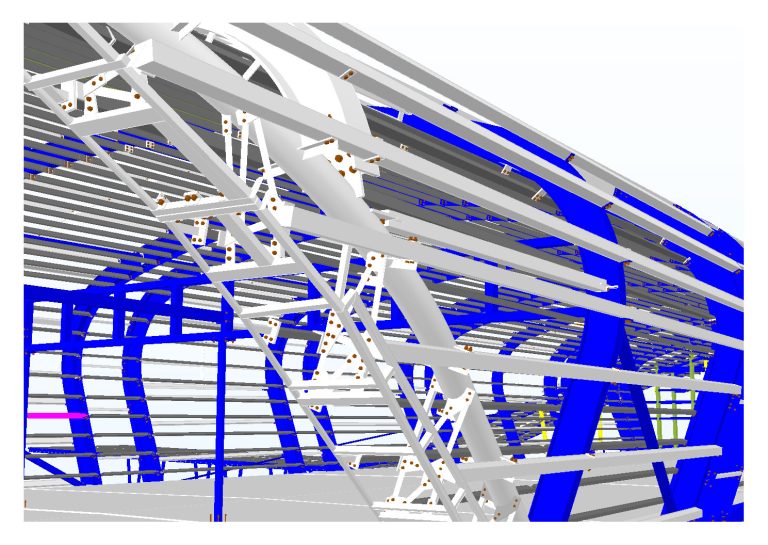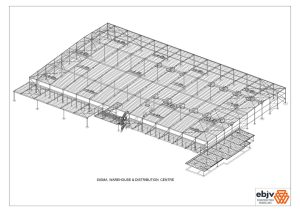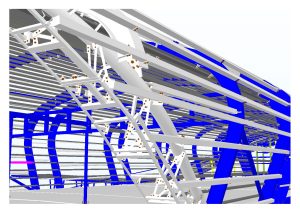The Perth Stadium Station, a landmark project designed by a consortium of Laing O’Rourke and AECOM, serves as a vital artery connecting fans and visitors to the heart of the stadium precinct.
This architectural marvel features six platforms and eleven lifts, ensuring seamless accessibility for large crowds. The station’s sleek roofline, a testament to innovative design, is supported by a network of rolled steel rafter frames that elegantly wrap around the composite steel and concrete pedestrian concourse.
The project’s scale is truly impressive. A staggering 665 tonnes of steel were meticulously fabricated into a remarkable 41,636 individual components, each playing a crucial role in the station’s functionality and aesthetics.
Extensive groundwork was undertaken to prepare the site, including excavation and foundation laying to support the substantial structure. The rolled steel rafter frames were fabricated off-site and assembled on-site. This process involved precision engineering to ensure the exact alignment and fit of the steel components.
The construction of the Eastern and Western Concourse Station is a testament to innovative design and engineering excellence. Combining advanced technology, sustainable practices, and meticulous construction, this landmark station provides a vital transportation link for the stadium, ensuring efficient and accessible transit for all passengers. The project underscores a commitment to quality, functionality, and aesthetic appeal, setting a benchmark for future infrastructure developments in the region.






