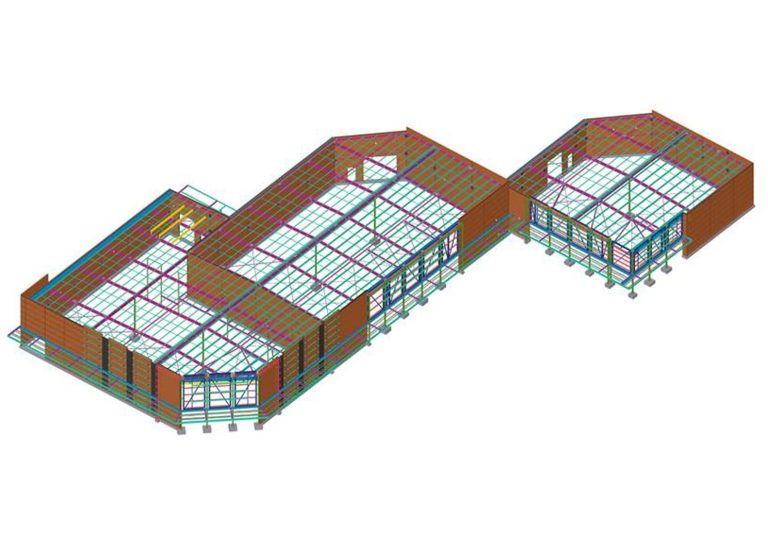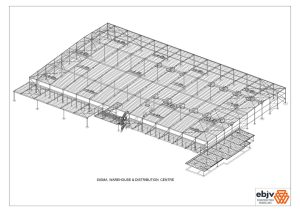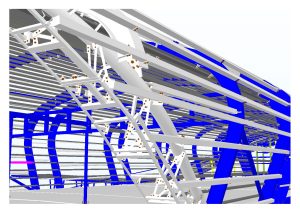The Kwinana Commercial project is a testament to innovative design and construction, strategically located in the industrial heart of Kwinana, Australia.
This state-of-the-art facility is engineered to meet the highest standards of efficiency and sustainability, catering to the needs of diverse commercial operations. Positioned in the thriving industrial zone of Kwinana, providing easy access to major transportation routes and industrial hubs. The facility features cutting-edge architectural and engineering solutions, ensuring both functionality and aesthetic appeal. Incorporating eco-friendly practices and materials, the project emphasizes energy efficiency and minimal environmental impact. Utilizes 665 tonnes of high-grade steel, ensuring durability and robustness. Comprises 41,636 individual parts, meticulously designed and fabricated. Secured with 65,592 bolts, guaranteeing structural integrity and safety.
The Eastern and Western concourse stations are designed with a sleek roofline supported by rolled steel rafter frames. These frames elegantly wrap around the composite steel and concrete pedestrian concourse. Equipped with 6 platforms and 11 lifts, facilitating seamless movement and accessibility for all users. The facility includes advanced amenities to support various commercial activities, ensuring a conducive environment for businesses.
A collaborative effort between Laing O’Rourke and AECOM, this project sets a benchmark for future developments through innovative construction techniques and materials.






