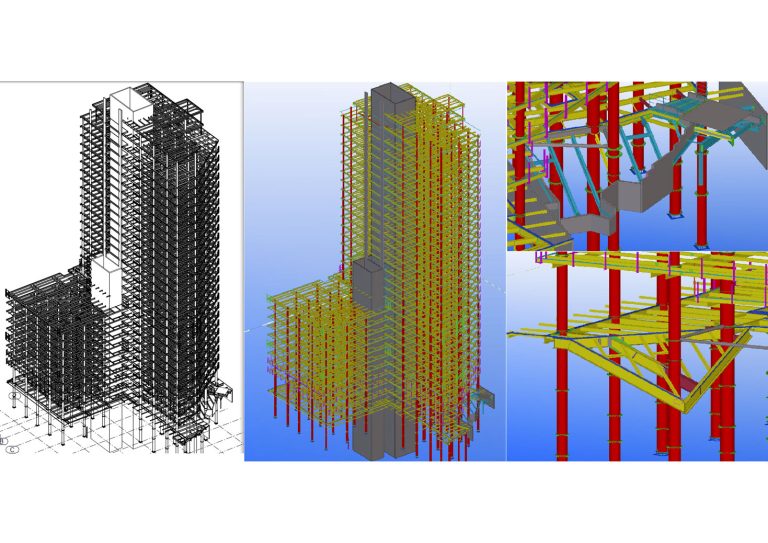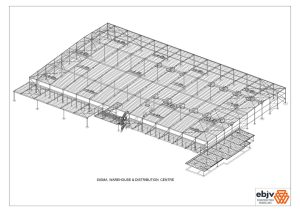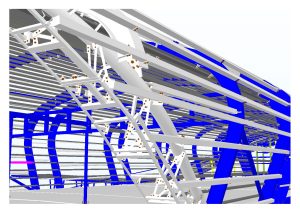The Queen St. Project is a new 20-story office building located in downtown Toronto. Our company was involved in the project from the early stages, providing steel fabrication detail drafting and 3D modeling services. We worked closely with the architect and engineer to develop a design that was both functional and aesthetically pleasing. We also used BIM to create a digital model of the building, which helped to improve communication and collaboration between all of the project stakeholders.
The Queen St. Project was complex, but we were able to deliver the project on time and within budget. The building is now a landmark in downtown Toronto, and we are proud to have played a role in its success.






